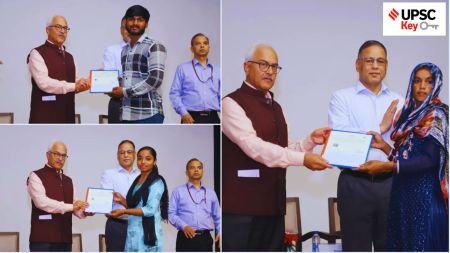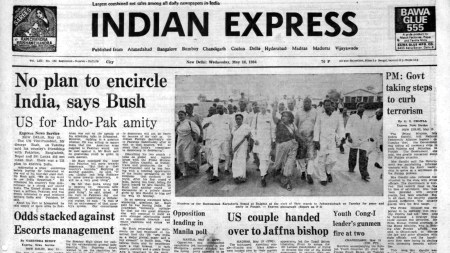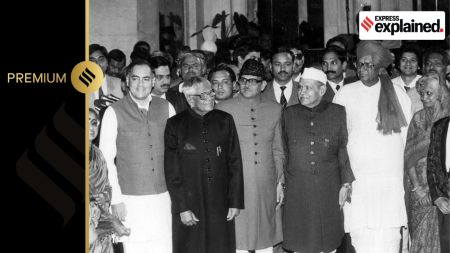- India
- International
With the New Parliament building’s inauguration, the story of how the old parliament building came up
The parliament building’s construction took six years, from 1921 to 1927, and it was originally called the Council House and housed the Imperial Legislative Council, the legislature of British India.
 The old Parliament building was designed by British architects Herbert Baker and Edwin Lutyens. (Express archive photo)
The old Parliament building was designed by British architects Herbert Baker and Edwin Lutyens. (Express archive photo) India’s New Parliament building was inaugurated today (May 28) by Prime Minister Narendra Modi. The day has also brought back stories from the first parliament inauguration, that took place on January 18, 1927.
Let’s take a look back at the events leading up to that day and how the construction unfolded.
Who designed the old parliament building?
The current project is part of the Central Vista Master Plan, which includes building new facilities for India’s novel Parliament building, the redevelopment of Kartavya Path (or what was formerly called Rajpath) and the Central Secretariat to house all the ministries of the Government of India.
This central area of New Delhi is also called Lutyens’s Delhi, named after one of the two architects involved, Edwin Lutyens. He and Herbert Baker were selected for the project. While Baker was a British architect of repute who had designed prominent buildings in another British colony’s city, in South Africa’s Pretoria, Lutyens was not as well-known.
At the coronation of George V as Emperor of India on December 12, 1911, the monarch announced, “We have decided upon the transfer of the seat of the Government of India from Calcutta to the ancient Capital of Delhi.” The two architects would then build the Parliament House, Rashtrapati Bhawan, North and South Blocks, Rajpath, India Gate, the National Archives building and the princes’ houses around India Gate.

Chakshu Roy, head of outreach at PRS Legislative Research, wrote earlier in The Indian Express, “In 1913, when Baker and Lutyens signed on to be the architects for the Imperial City at New Delhi, their brief only included the design of the President’s House and North and South Block… In 1919, the British Parliament passed the Government of India Act which provided for a bicameral legislature for India. A new building was needed to accommodate the new houses of the Legislative Council.”
The parliament building’s construction took six years – from 1921 to 1927. It was originally called the Council House and housed the Imperial Legislative Council, the legislature of British India.
But the partnership between the architects wasn’t all smooth sailing. If one stands at Vijay Chowk at the centre of Kartavya Path, one end of the road leads to India Gate and the other end seems to be going towards Rashtrapati Bhawan.
However, the President’s house is flanked by two other buildings, the North Block and the South Block that house major government offices. The elevation of the road obscured the Bhawan from the view of those present there. As Lutyens designed the Bhawan, this positioning became a source of conflict between the two men.
How did the old parliament building’s construction take place?
In 1919, Lutyens and Baker settled on a blueprint for the Council House. They decided on a circular shape as the duo felt it would be reminiscent of the Colosseum, the Roman historical monument.
It is popularly believed that the circular shape of the Chausath Yogini temple at Mitawli village in Madhya Pradesh’s Morena provided inspiration for the Council House design, but there is no historical evidence to back this up.
Lutyens, in particular, was not in favour of adding hallmarks of Indian architectural traditions in his works, believing them to be inferior in quality. As The Indian Express reported, “Soon after he arrived in India in March 1912, he wrote to his wife, ‘I do not believe there is any real Indian architecture or any great tradition. There are just spurts by various mushroom dynasties with as much intellect as there is in any other art nouveau.’”
On the other hand, Baker thought that the goal of ultimately projecting the strength of British imperialism and rule over India could also be achieved by mixing Eastern and Western styles. However, he did agree with Lutyens on the superiority of European classicism, upon which he said that Indian traditions had to be based.
In the book An Imperial Vision: Indian Architecture and Britain’s Raj by Thomas R Metcalf, he wrote: “In a letter to Baker, still in South Africa, he [Lutyens] described, facetiously, how one would erect buildings in the two chief Indian styles. If a ‘Hindu’ structure were required, he wrote, ‘set square stones and build childwise, but, before you erect, carve every stone differently and independently, with lace patterns and terrifying shape…’ If the choice were ‘Moghul,’ he continued, build ‘a vasty mass of rough concrete, elephant-wise, on a very simple rectangular-cum-octagon plan, dome in anyhow, cutting off square… Then on top of the mass put three turnips in concrete and overlay with stone or marble as before…”
A few Indian elements, such as jaalis (a latticed carving depicting objects like flowers and other patterns) and chhatris (a domed roof atop a pavilion-like structure) were finally added.
What was the material used?
According to the official Central Vista website, around 2,500 stonecutters and masons were employed just to shape the stones and marbles required for the construction of the building.
The circular building has 144 cream sandstone pillars, each measuring 27 feet. The total cost of construction then was Rs 83 lakhs. Indian workers constructed the Parliament.
On January 18, 1927, Sir Bhupendra Nath Mitra, a member of the Governor-General’s Executive Council and in charge of the Department of Industries and Labour, invited Viceroy Lord Irwin to inaugurate the building. The next day, the third session of the Central Legislative Assembly was held there.
With the British regime in India coming to an end, the Constituent Assembly took over the building and in 1950 it became the location of the Indian Parliament as the Constitution came into force.
What will happen to the old parliament building now?
The building will not be demolished and will be converted into a ‘Museum of Democracy’ after the new Parliament House becomes operational.
More Explained
EXPRESS OPINION
May 17: Latest News
- 01
- 02
- 03
- 04
- 05








































